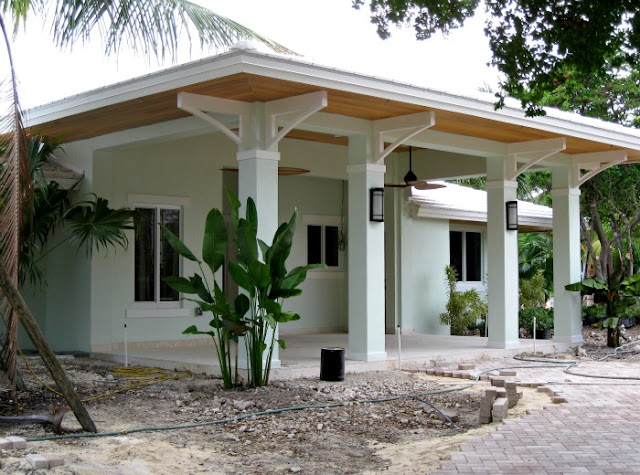My Island Drive baby is getting close to completion
and its so exciting to see all of my efforts on this project finally coming to fruition.
The design evolution of this house is pretty amazing, so I thought I'd share some of the progress.
The client wanted to keep the original structure which was built in the 60's and was about 1800 square feet.
With the help of my cousin Rick, whose an architect, I then designed new front and back living areas, new bathrooms and indoor and outdoor kitchens.
Here's my original concept sketch for the front porch addition:
I wanted to keep the mid-century vibe that the hubby loves, but also needed to keep some traditional/transitional elements to suit the wife's taste. (I call that blend "vintage modern".)
Here's the house mid construction; the front porch had just been added.
This family is always on the go and they LOVE the outdoors. The front views of the house are just as great as the back, so I created a large, covered living space so they could enjoy all that beauty.
Here she is, almost done! To give you some perspective, the little window in the middle of the below photo is the window to the right of the two ladies in the original photo.
The soft green paint color on the exterior walls is called "Daiquiri Ice".
Only in the Keys can you get away with painting your house the color of a cocktail! ;)
Here's my concept sketch of the railing details.
They are scheduled to be installed this week, if it ever stops raining!
I love them. Its kind of "Mad Men"-nie, don't ya think?
I've got lots more to show you from this Island Drive beauty; custom furniture I've designed, awesome mosaics in the master bath, and an incredible backyard transformation, so till next time...







No comments:
Post a Comment